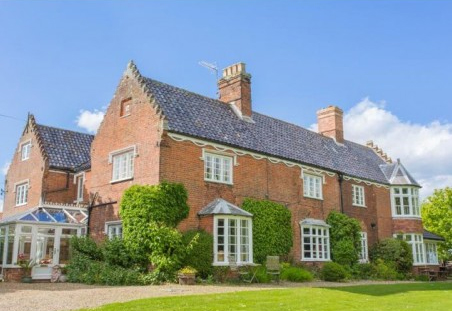Sheringham Holiday Cottages
Book self-catering accommodation in Sheringham, Norfolk
The charming seaside town of Sheringham can be found on the North Norfolk Coast, and is a perfect location to enjoy a family holiday to explore Norfolk.
Why Sheringham?
A quintessential seaside town, Sheringham is a great place to stay. If you choose to book a Sheringham holiday cottage for a few days you'll be in a fantastic location for fishing, bird watching, and exploring the North Norfolk coast in either direction. Choosing to rent a Sheringham cottage in the town centre can be a real advantage for the local market (Wednesdays and Saturdays) or taking the steam train along North Coast, however- looking at Sheringham holiday cottages to rent that are a little further out of town has the advantages of more spacious accommodation and a quieter ambiance in the evenings!
During a holiday in Sheringham, you may want to visit National Trust’s Sheringham Park, where you can immerse yourself in stunning landscapes and woodland gardens whilst enjoying the beautiful coastal views. A stroll down the bustling high street will bring you to Winibee’s Cake Shop, where you may wish to indulge in handmade bakes from this delightful bakery.
Whilst staying in Sheringham holiday lets you may be able to discover live performances, music, and film screenings at Sheringham’s very own Little Theatre – a charming local venue.
During the warmer months, the Priory Maze and Gardens are open, where you can explore Norfolk’s only traditional hedge maze, beautiful gardens, and a café to enjoy a bite to eat if you manage to find your way out of the maze!
Nearby
Whilst staying in Sheringham accommodation you can take part in archery, climbing walls and a super-swing at Hilltop Outdoor Centre in nearby Beeston Regis.
Along the coast from holiday cottages in Sheringham you will find West Runton Beach, a site of special scientific interest, where the West Runton Mammoth was discovered in 1990, and a great destination to book a holiday cottage near to West Runton beach.
Holiday types
You can rent cottages with hot tubs and swimming pools, rentals with sea views and dog friendly cottages in Norfolk by browsing the accommodation list below. Ranging from a luxury cottage such as a Norfolk cottage with a hot tub, or additional facilities such as a tennis court or electric vehicle charging – find your perfect Sheringham cottage below and book with Glaven Valley!
